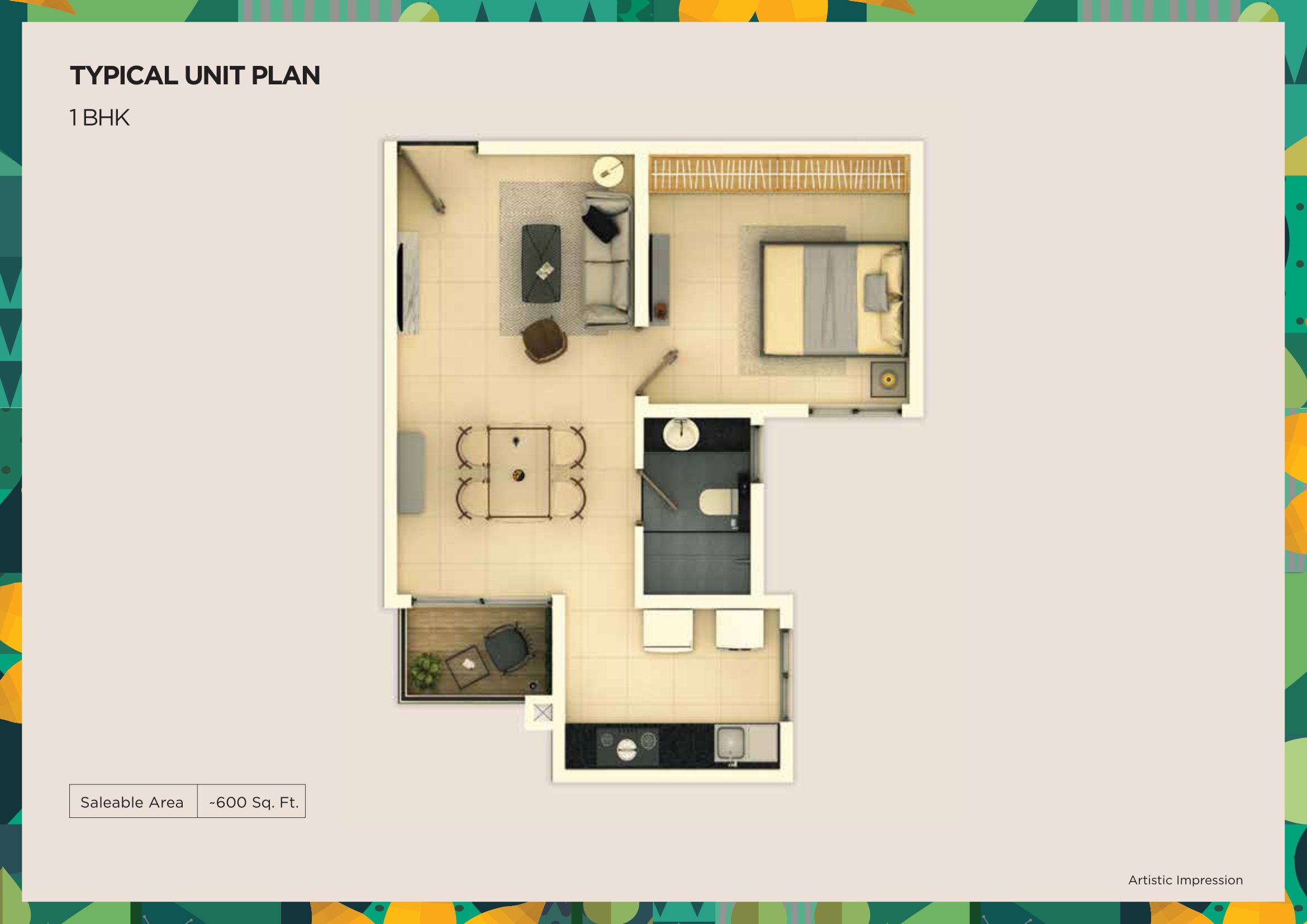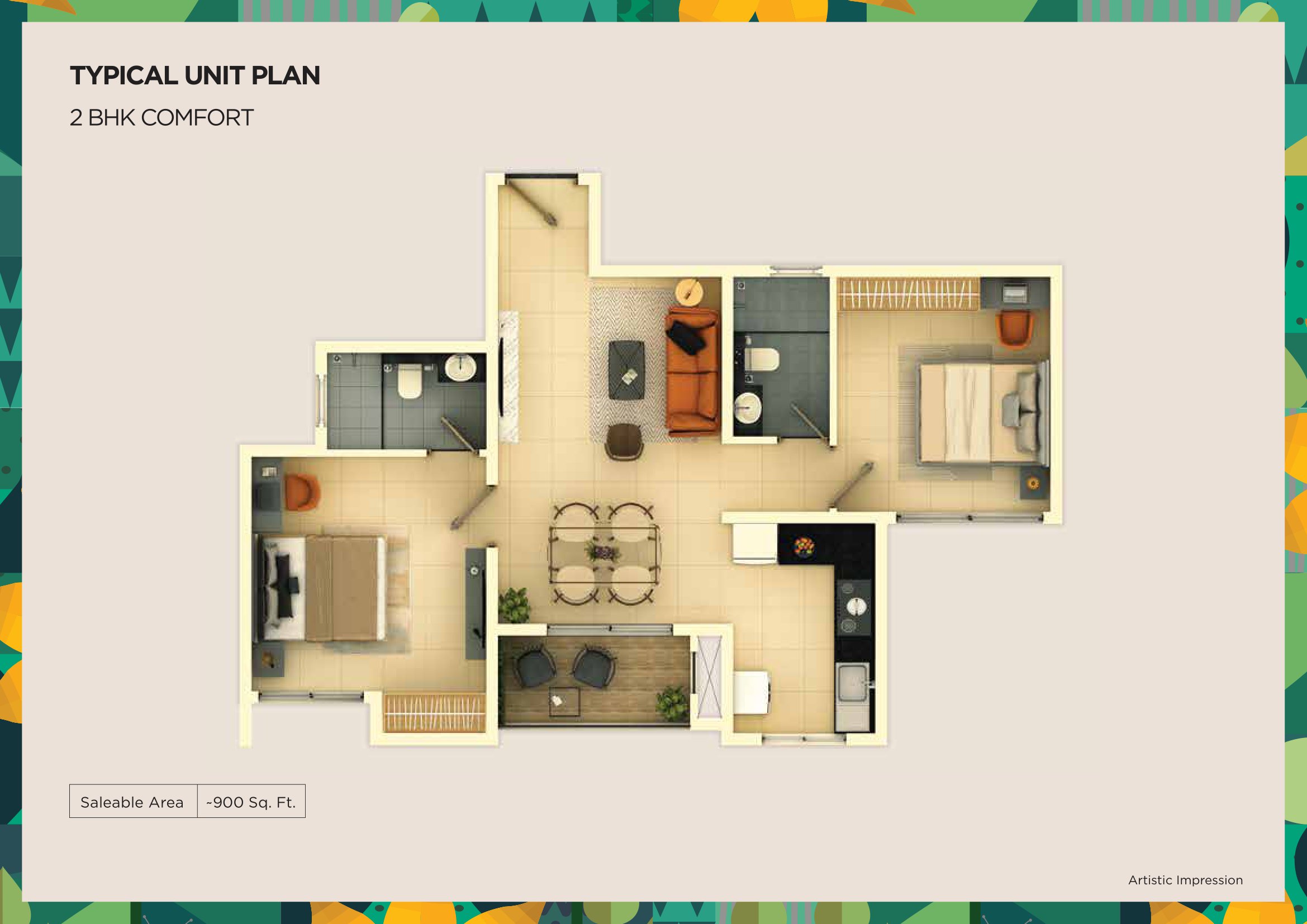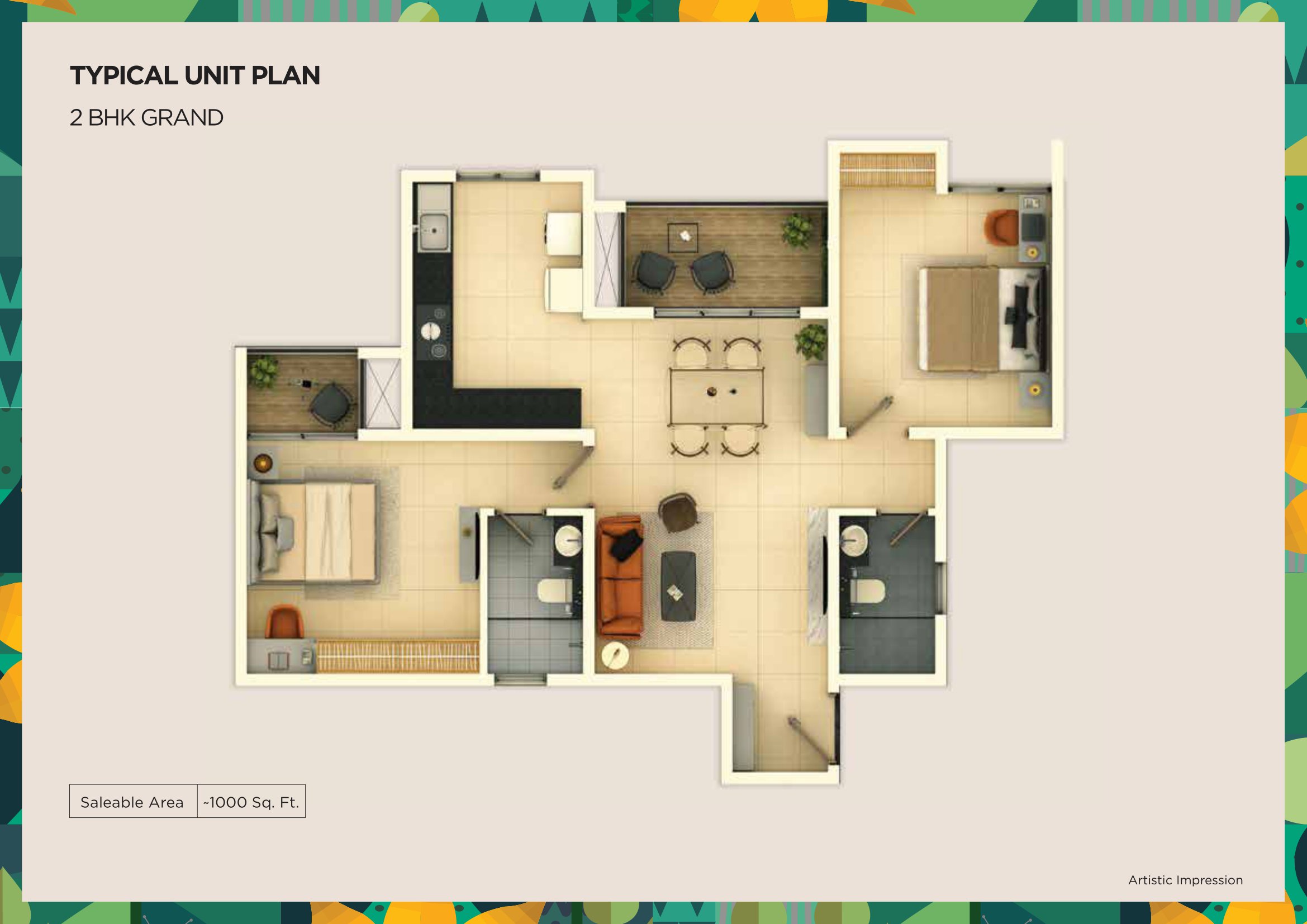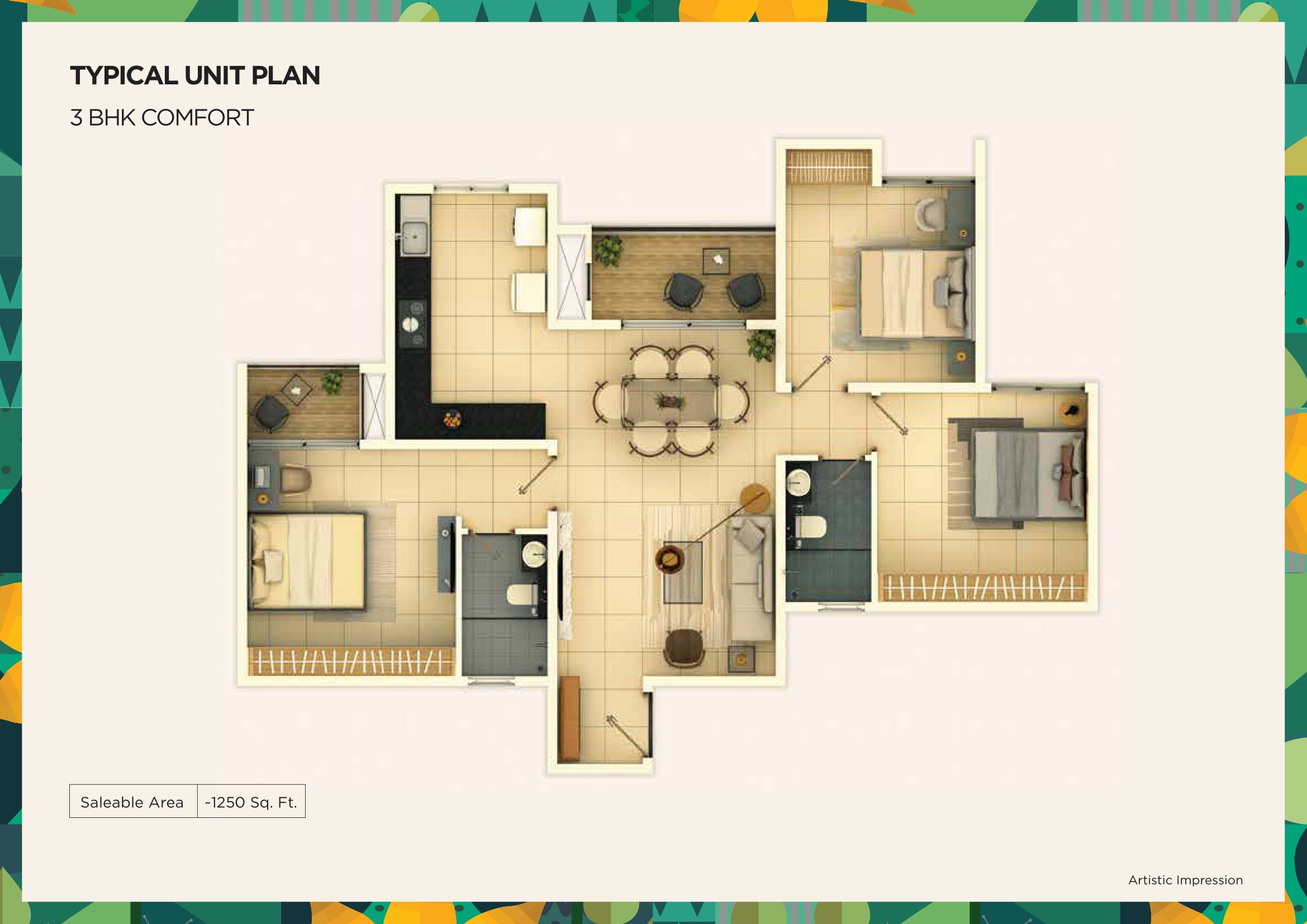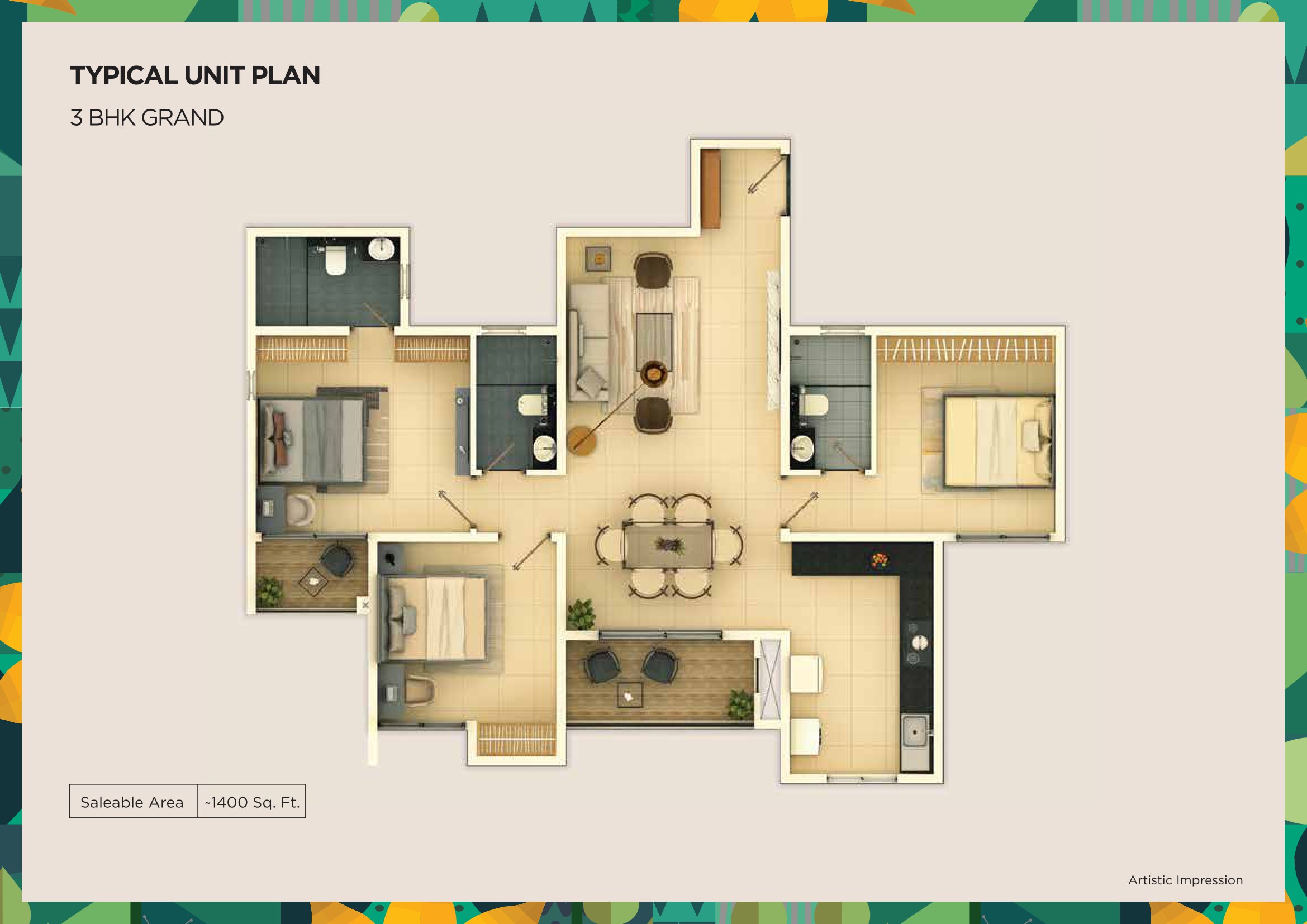Provident Ecopolitan Floor Plan
A floor plan is a crucial visual tool that offers a scaled representation of an apartment or property layout in an upcoming real estate project. Provident Housing presents one such impressive floor plan in their latest project, the Provident Ecopolitan. Designed with a touch of sophistication, the floor plan encompasses carefully thought-out sizes for each apartment, considering both the carpet area and the super built-up area, ensuring optimal space utilization and comfort for the residents.
Spanning across a vast expanse of 12 acres, the project boasts a collection of towers that will accommodate 1, 2, and 3-bedroom apartments. As expected, floor rise charges are applicable for higher floors, while apartments with breathtaking views of parks, clubhouses, play areas, gardens, and other amenities are considered premium offerings. The total number of units in the project is 1000. The apartments are available in 600-1500 sq ft. The Provident Ecopolitan possession date is from 2027 onwards.
Every aspect of the Provident Ecopolitan floor plan has been meticulously crafted to provide an optimal living experience. From spacious and well-designed interiors to the inclusion of essential amenities and recreational spaces, the blueprint promises to embody comfort, convenience, and luxury. Future residents can look forward to living in a thoughtfully planned community that fosters a sense of belonging, relaxation, and well-being.
Types of Floor Plan:
1 BHK Floor plan of Provident Ecopolitan
The 1 BHK floor plan of Provident Ecopolitan offers a well-designed space with a foyer, 1 bedroom, 1 bathroom, 1 kitchen with a utility area, and a balcony. This carefully crafted layout caters to the needs of smaller families or individuals seeking a comfortable and compact living space, making it an ideal choice for bachelors or those with a streamlined lifestyle. The thoughtful design ensures that every area is efficiently utilized to provide residents with a functional and cozy home. The 1 BHK SBA is 600 sq ft.
2 BHK Floor plan of Provident Ecopolitan
The 2 BHK floor plan of Provident Ecopolitan presents a thoughtfully designed layout featuring 1 foyer, 2 bedrooms, 2 washrooms, 1 kitchen with a utility area, and a balcony. These homes are tailored to cater to the needs of nuclear families with 1 or 2 kids, recognizing that a slightly larger space is desirable when children are part of the equation. The 2 BHK SBA is 900-1100 sq ft. The extra room provides the flexibility and comfort required to accommodate the needs of growing families.
3 BHK Floor plan of Provident Ecopolitan
The 3 BHK floor plan of Provident Ecopolitan boasts a well-designed layout featuring 1 foyer, 3 bedrooms, 3 bathrooms, 1 kitchen with a utility area, and a balcony. The 3 BHK SBA is 1250-1400 sq ft. These spacious apartments are perfectly suited for larger families, especially when elders are part of the household.
At Provident Ecopolitan Floor Plan, every apartment is designed with meticulous attention to safety and aesthetics, ensuring that all electrical wires are concealed and securely enclosed. High-quality electrical cables are utilized, and residents can enjoy the convenience of ample electrical plug points strategically placed in living rooms and bedrooms.
The flooring is adorned with top-grade vitrified or granite tiles, elevating the living experience to one of opulence and luxury. The project prioritizes using the finest materials, creating a home that exudes an inviting and comfortable atmosphere.
The Provident Ecopolitan Floor Plan is a testament to the luxury lifestyle that awaits its residents, regardless of whether they opt for a smaller or larger configuration. Serenity and positive vibes fill the air, enabling residents to relish every moment in their dream homes.
Although floor plan alterations are not permitted before registration, Provident Housing guarantees optimal spacing that caters to the diverse requirements of families and individuals. Embodying excellence in real estate development across India, the builder has redefined living standards through landmark creations and pioneering developments. The legacy continues with Provident Ecopolitan, where luxury converges with tranquility, offering an unparalleled living experience amidst the pristine environs of Bangalore.
Residents can expect nothing less than a lifestyle surpassing expectations, thanks to the company's commitment to excellence. With its reputation for creating the best homes, the builder aims to provide residents with an elevated living experience that exceeds their dreams and aspirations.
Frequently Asked Questions
1. What are the various types of floor plans obtainable in Provident Ecopolitan?
Provident Ecopolitan delivers 1 BHK, 2 BHK, and 3 BHK flats with subsequent floor plans.
2. What are the floor raise costs?
The floor rise charge will be chosen by Provident Housing soon after the project gets going.
3. What are all components evaluated in a 2 BHK apartment?
2 BHK apartments will include one foyer, one main bedroom, one guest bedroom, two bathrooms, one kitchen with utility, and a balcony.
4. Can we change the flooring?
Currently, floor changes are not encouraged. Once the registration is complete, one can decide about floor change.
5. Does the township provide Model Flats with different floor plans?
Yes, the model flats will be available after the launch. Provident Ecopolitan is still an upcoming pre-launch apartment development.
Provident Housing- The Reputed Builder
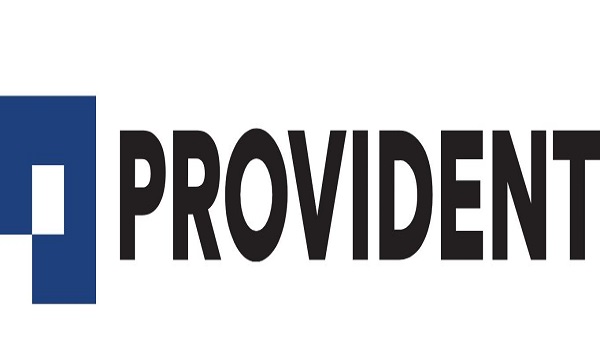
The inception of Provident Housing Ltd dates back to 2008, driven by a vision to fulfill the goal of 'Homes for all.' Presently, the company has around 12 million sq. ft of projects in progress and aims to broaden its horizons due to sustained market demand. The company's primary objective is to establish a recognizable global presence, achieved through remarkable milestones and unwavering customer satisfaction. Provident Housing Limited is committed to delivering timely, high-quality homes. It operates as a subsidiary of Puravankara Limited, established in 1975. Currently, the company oversees projects in various cities such as Bangalore, Hyderabad, Chennai, Coimbatore, and Mangalore. It is popular as one of the most sought-after real estate developers in Bangalore.
